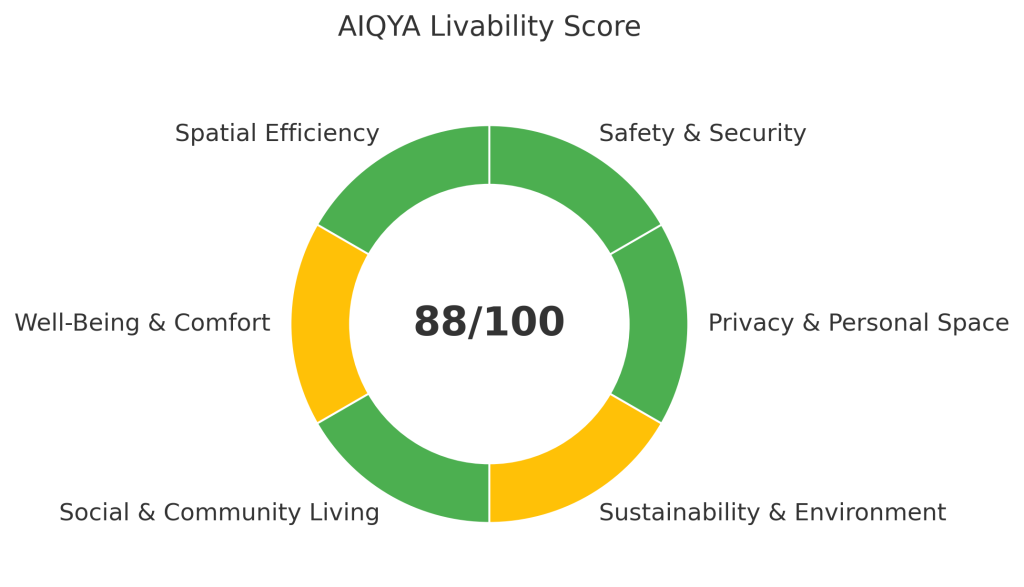- Key Highlights & Overview – Rajapushpa Pristinia
- Master Plan & Layout Considerations
- Clubhouse & Amenities Breakdown
- Spatial Efficiency & Loading Analysis
- Well-Being & Comfort Analysis
- Social & Community Living Analysis
- Sustainability & Environmental Factors
- Commute & Connectivity Analysis
- Safety & Privacy Analysis
- Investment & Market Positioning
- Best Units & Buyer Recommendations
- AIQYA Livability Score & Observations
- Conclusion – Rajapushpa Pristinia
The Rajapushpa Pristinia Neopolis Kokapet Project Review highlights a thoughtfully designed high-rise community blending comfort, connectivity, and community living. Spread across 12.11 acres with six towers rising 38 floors, Pristinia features all-corner apartments, traffic-free podiums, and multi-zoned amenities for families of all ages. Its proximity to the Financial District, Neopolis SEZ, and the upcoming metro corridor positions it as a balanced, future-ready investment for professionals, NRIs, and end-users seeking long-term value in Hyderabad’s western corridor.

Located in the emerging Neopolis precinct of Kokapet, Rajapushpa Pristinia positions itself as a premium high-rise residential development, blending large-scale community living with modern spatial planning, multi-tiered amenities, and strong connectivity to Hyderabad’s Financial District and IT corridor. Spanning over 12.11 acres, the project’s six residential towers offer a combination of 2, 3, and 4 BHK apartments, each planned to optimize natural light, ventilation, and community interaction.
With direct proximity to the Outer Ring Road (ORR) and future metro connectivity within Neopolis, **Rajapushpa Pristinia aims to cater to professionals, families, and investors seeking a well-rounded living environment that balances modern conveniences with long-term investment value.
Exclusive Research. Structured Access.
To preserve quality and purpose,
AIQYA’s research is shared by request.



