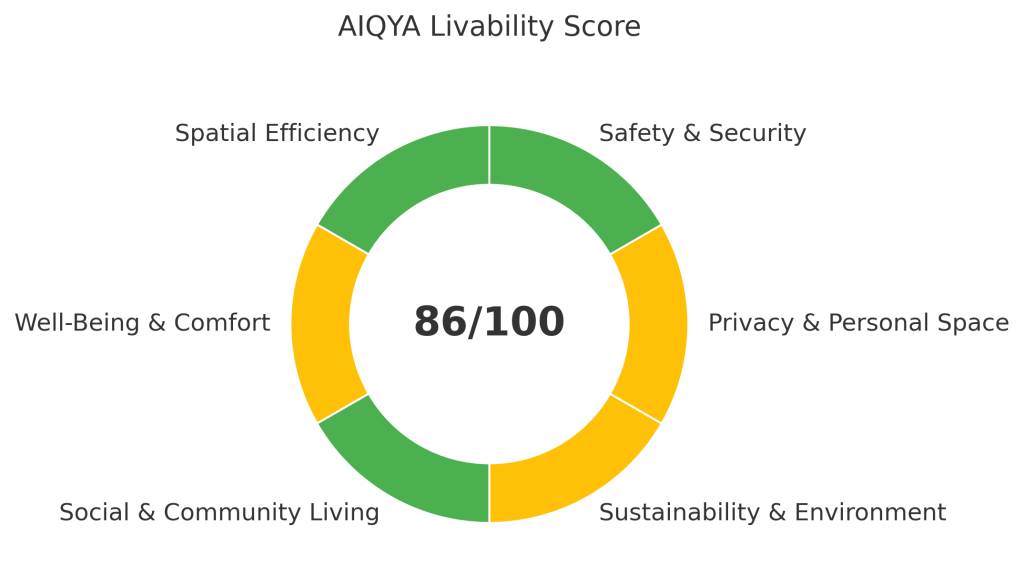- Key Highlights & Overview – Rajapushpa Imperia
- Master Plan & Layout Considerations
- Clubhouse & Amenities Breakdown
- Spatial Efficiency & Loading Analysis
- Well-Being & Comfort Analysis
- Social & Community Living Analysis
- Sustainability & Environmental Factors
- Commute & Connectivity Analysis
- Safety & Privacy Analysis
- Investment & Market Positioning
- Best Units & Buyer Recommendations
- AIQYA Livability Score & Observations
- Conclusion – Rajapushpa Imperia
The Rajapushpa Imperia Tellapur Project Review examines a large-scale lifestyle community offering 2 and 3 BHK apartments across 24 acres near the Financial District. With 8 towers rising 40 floors and over 82% open landscaped space, the project delivers a rare balance of density and openness. Featuring a 120,000 sq. ft. clubhouse, traffic-free podiums, rooftop solar integration, and EV charging stations, Imperia combines sustainable design with everyday convenience for families and professionals seeking modern, connected living.

Rajapushpa Imperia, located in Tellapur, is designed as a large-format premium high-rise residential project spanning 24 acres. With a focus on family-friendly layouts, extensive open spaces, and recreational infrastructure, the project offers a blend of 2 BHK and 3 BHK apartments catering to modern urban families, professionals, and investors seeking proximity to the Financial District and Gachibowli employment hubs.
Imperia’s peripheral tower placement, combined with a traffic-free podium and a 7.5-acre central courtyard, ensures a balanced living environment with both private and community-centric spaces. The design prioritizes natural ventilation, visual privacy, and accessibility, making it suitable for families with children and elderly residents.
Exclusive Research. Structured Access.
To preserve quality and purpose,
AIQYA’s research is shared by request.



