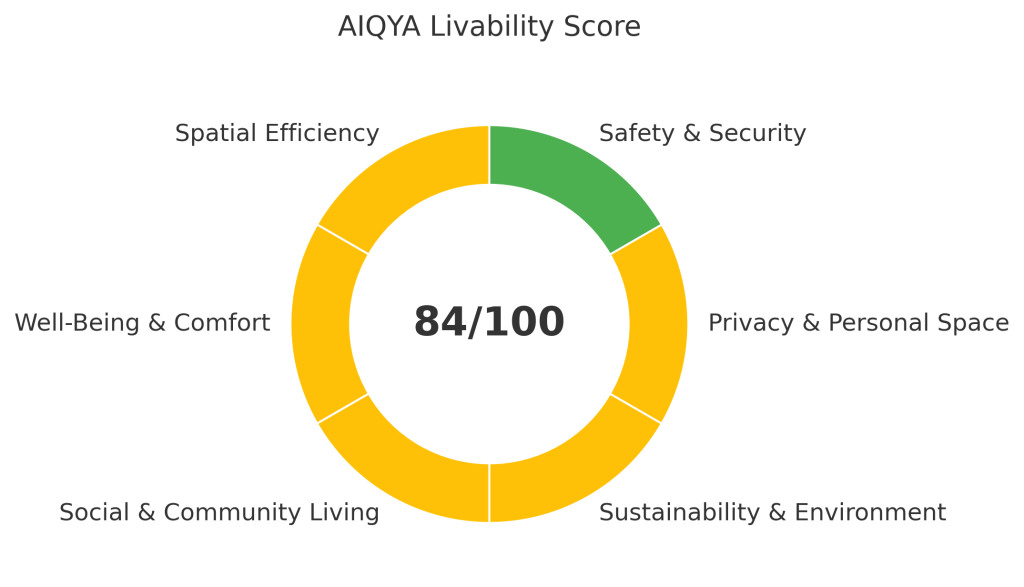- Key Highlights & Overview – My Home Avali
- Master Plan & Layout Considerations
- Clubhouse & Amenities Breakdown
- Spatial Efficiency & Loading Analysis
- Well-Being & Comfort Analysis
- Social & Community Living Analysis
- Sustainability & Environmental Factors
- Safety & Privacy Analysis
- Investment & Market Positioning
- Best Units & Buyer Recommendations
- AIQYA Livability Score & Observations
- Final Conclusion – My Home Avali
The My Home Avali Tellapur Project Review highlights a premium low-density residential development combining spacious 3 and 4 BHK apartments with over 81% open space. Spread across 8.37 acres with just 744 units, My Home Avali offers refined living in Tellapur’s fast-growing corridor. Its 70,000 sq. ft. clubhouse, traffic-free podium, and themed wellness zones make it ideal for families seeking privacy, community connection, and long-term value near the Financial District.

Key Highlights & Overview – My Home Avali
Introduction
My Home Avali is positioned as a low-density luxury residential project in Tellapur, combining spacious 3 BHK and 4 BHK homes with well-curated amenities and expansive open spaces. Spread over 8.37 acres, the project focuses on privacy, functional luxury, and community well-being, making it particularly attractive to upwardly mobile families and senior professionals seeking refined living near Hyderabad’s western growth corridor.
Basic Project Details
- Project Name: My Home Avali
- Location: Tellapur, Hyderabad
- RERA Registration Number: P01100006233
- Development Type: Premium High-Rise Residential
- Total Land Area: 8.37 acres (33,895.17 sq. m.)
- Total Towers: 4
- Floors Per Tower: G+46 floors
- Total Units: 744 flats
- Proposed Completion: 27 April 2028
- Litigations: None reported
Unit Configurations & Loading Percentages
Exclusive Research. Structured Access.
To preserve quality and purpose,
AIQYA’s research is shared by request.



