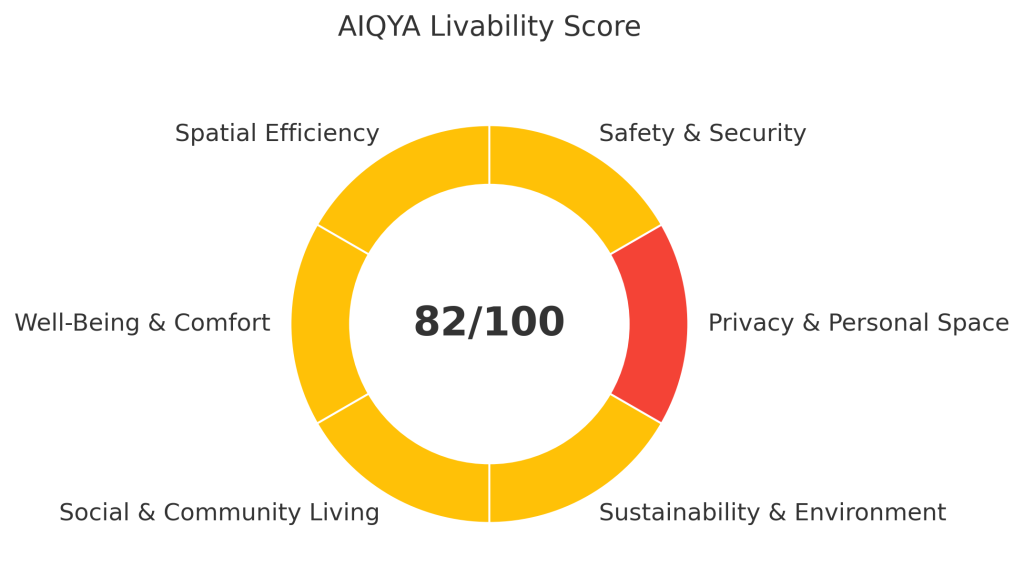- Key Highlights & Overview – My Home Vipina
- Master Plan & Layout Considerations
- Clubhouse & Amenities Breakdown
- Spatial Efficiency & Loading Analysis
- Well-Being & Comfort Analysis
- Social & Community Living Analysis
- Sustainability & Environmental Factors
- Commute & Connectivity Analysis
- Safety & Privacy Analysis
- Investment & Market Positioning
- Best Units & Buyer Recommendations
- AIQYA Livability Score & Observations
- Final Conclusion – My Home Vipina
The My Home Vipina Kokapet Project Review explores a large-scale residential community designed for balanced urban living. Spread across 20.61 acres with 81% open space and 8 towers rising 46 floors, Vipina offers 2, 2.5, and 3 BHK homes within a pedestrian-friendly podium. With a 100,000 sq. ft. clubhouse, child- and pet-friendly amenities, and strategic access to the ORR and upcoming metro corridor, Vipina blends affordability, functionality, and connectivity for modern families and investors alike.

Key Highlights & Overview – My Home Vipina
Introduction
Located in Kokapet, My Home Vipina is a high-rise residential community spread across 20.61 acres. With 8 towers rising to 46 floors, Vipina offers 2 BHK, 2.5 BHK, and 3 BHK units, catering to working professionals, families, and long-term investors seeking a well-connected residential hub in Hyderabad’s rapidly developing western corridor.
With 81% open spaces, a 1 lakh sq. ft. clubhouse, and seamless access to ORR and the Financial District, Vipina aims to balance urban convenience with community well-being, offering efficient unit layouts, extensive outdoor amenities, and future-ready connectivity.
Basic Project Details
- Project Name: My Home Vipina
- Location: Kokapet, Hyderabad
- RERA Registration Number: P01100006053
- Development Type: Premium High-Rise Residential
- Total Land Area: 83,405.81 sq. m. (20.61 acres)
- Total Towers: 8
- Floors per Tower: G+46
- Total Units: 3,720 flats
- Proposed Completion Date: 15th January 2028
- Litigations: None reported
Exclusive Research. Structured Access.
To preserve quality and purpose,
AIQYA’s research is shared by request.



